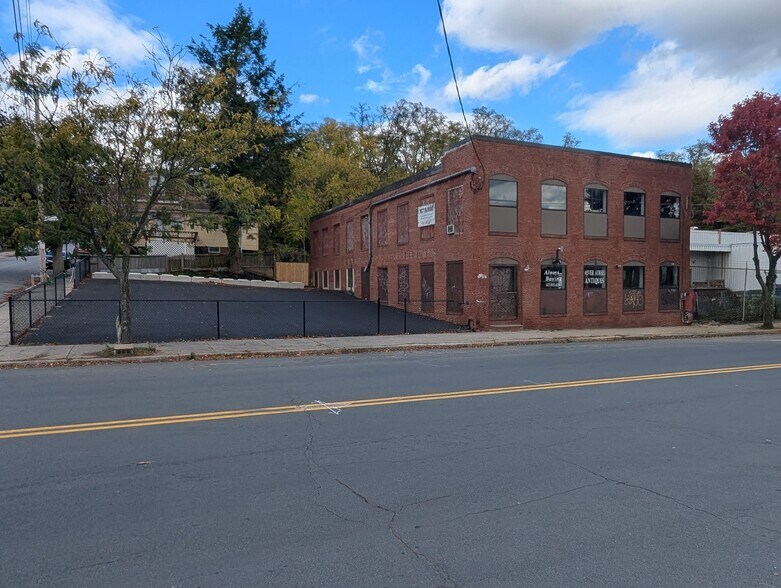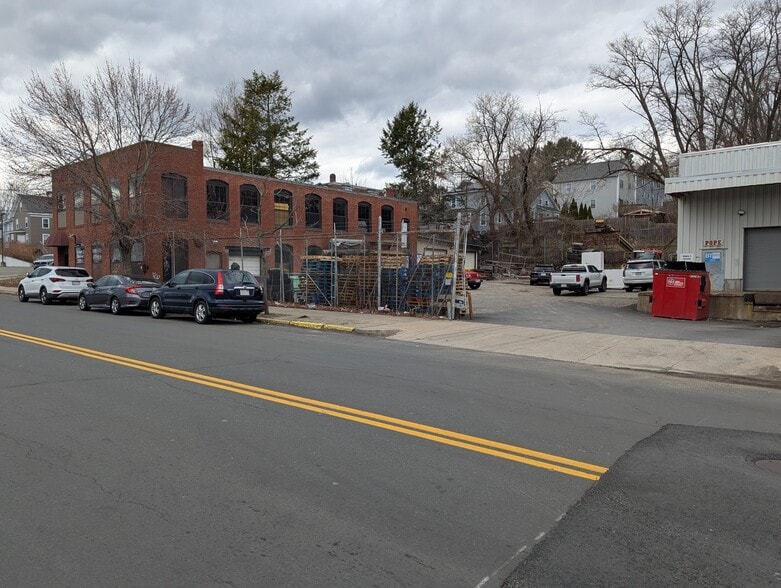thank you

Your email has been sent.

291 River St 2,800 - 5,600 SF of Space Available in Haverhill, MA 01832




Features
Drive In Bays
2
Standard Parking Spaces
10
All Available Spaces(2)
Display Rental Rate as
- Space
- Size
- Term
- Rental Rate
- Space Use
- Condition
- Available
- Listed lease rate plus proportional share of utilities
- Listed lease rate plus proportional share of utilities
| Space | Size | Term | Rental Rate | Space Use | Condition | Available |
| 1st Floor | 2,800 SF | Negotiable | $15.00 /SF/YR $1.25 /SF/MO $161.46 /m²/YR $13.45 /m²/MO $3,500 /MO $42,000 /YR | Retail | - | Now |
| 2nd Floor - 2nd floor | 2,800 SF | Negotiable | $15.00 /SF/YR $1.25 /SF/MO $161.46 /m²/YR $13.45 /m²/MO $3,500 /MO $42,000 /YR | Industrial | - | 30 Days |
1st Floor
| Size |
| 2,800 SF |
| Term |
| Negotiable |
| Rental Rate |
| $15.00 /SF/YR $1.25 /SF/MO $161.46 /m²/YR $13.45 /m²/MO $3,500 /MO $42,000 /YR |
| Space Use |
| Retail |
| Condition |
| - |
| Available |
| Now |
2nd Floor - 2nd floor
| Size |
| 2,800 SF |
| Term |
| Negotiable |
| Rental Rate |
| $15.00 /SF/YR $1.25 /SF/MO $161.46 /m²/YR $13.45 /m²/MO $3,500 /MO $42,000 /YR |
| Space Use |
| Industrial |
| Condition |
| - |
| Available |
| 30 Days |
1 of 5
Videos
Matterport 3D Exterior
Matterport 3D Tour
Photos
Street View
Street
Map
1st Floor
| Size | 2,800 SF |
| Term | Negotiable |
| Rental Rate | $15.00 /SF/YR |
| Space Use | Retail |
| Condition | - |
| Available | Now |
- Listed lease rate plus proportional share of utilities
1 of 5
Videos
Matterport 3D Exterior
Matterport 3D Tour
Photos
Street View
Street
Map
2nd Floor - 2nd floor
| Size | 2,800 SF |
| Term | Negotiable |
| Rental Rate | $15.00 /SF/YR |
| Space Use | Industrial |
| Condition | - |
| Available | 30 Days |
- Listed lease rate plus proportional share of utilities
Property Overview
5,600 RSF space available. Tenants can rent entire building, or single floor of 2,800 RSF. Multiple uses allowed such as office, retail, industrial, etc. Short distance from I-495.
Warehouse Facility Facts
Building Size
6,684 SF
Lot Size
0.40 AC
Year Built
1890
Construction
Masonry
Sprinkler System
Wet
Power Supply
Amps: 200
Zoning
LI - Allows for industrial, retail, office and more.
Select Tenants
- Tenant Name
- Industry
- Insulation Technology Systems
- Construction
- Steve Kent
- Public Administration
1 1
1 of 8
Videos
Matterport 3D Exterior
Matterport 3D Tour
Photos
Street View
Street
Map
1 of 1
Presented by

291 River St
Hmm, there seems to have been an error sending your message. Please try again.
Thanks! Your message was sent.









